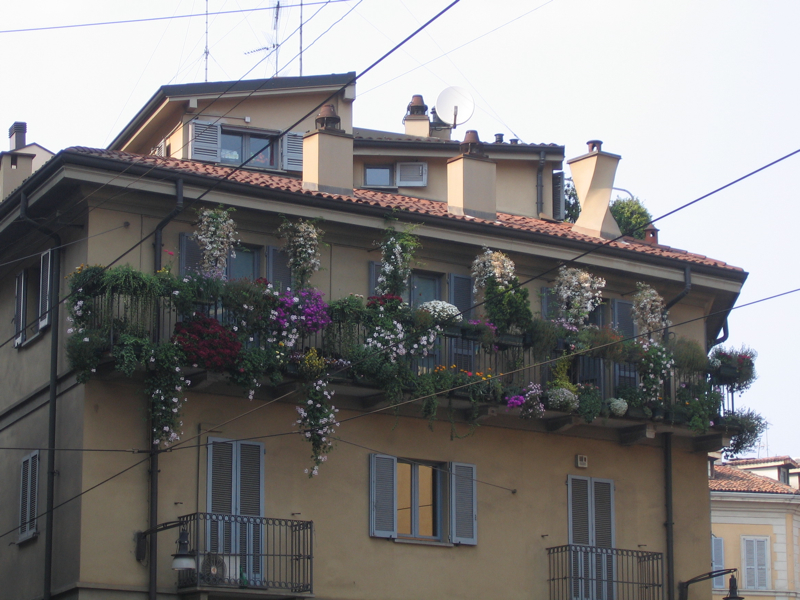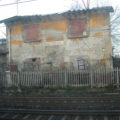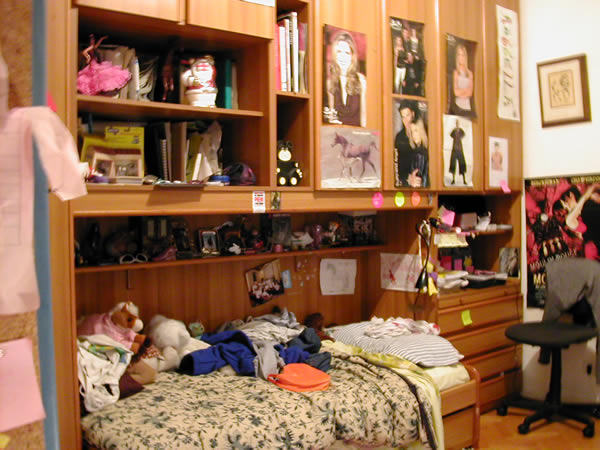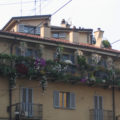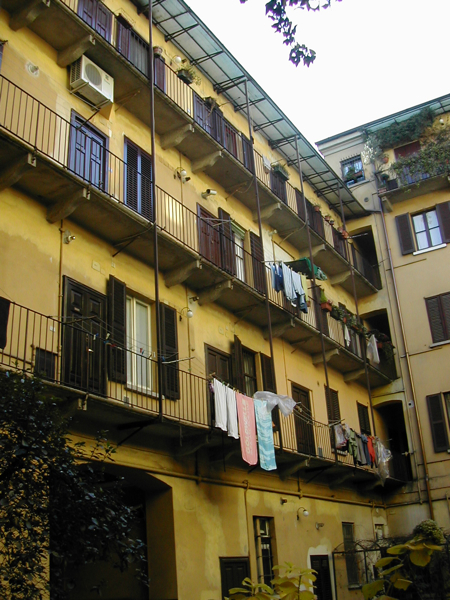For several months now, we’ve had a close-up view of a major construction project in a neighboring building. When you buy a top-floor apartment in an Italian condominium building, you often (usually?) also buy the right to some or all of the attic space under the slanted the roof, called the solaio. Where building codes permit, you can use this to increase the size of your home, by transforming the solaio into living space, sometimes lifting the roof while you’re at it. Most new townhouses (rowhouses, to Brits) are designed this way, with a top floor mansarda, a room carved out under the slanted roof. These often have only skylights for looking out of – a terrible waste of a top-floor view – but the better-architected ones have real windows, and sometimes terraces sunk into the pitch of the roof.
There are tax advantages to building this way, because, under Italian property tax law, any space with average headroom less than a certain height is not considered living space, and is therefore taxed at a lower rate than other parts of the home. A lower tax rate also applies to the underground and semi-underground rooms that you find in homes that are built into a hillside (as many are in Lecco) – if it can’t have a window, taxes are lower.
So the folks next door have only recently had the scaffolding removed from their building, after months of construction. I originally thought that this was about cleaning and repairing the outside of the building, as had been done to our building last summer (and very annoying it was to have scaffolding blocking our balcony all summer. The landlord had conveniently not mentioned that, and it started going up the day after we moved in). But the scaffolding in this case went up beyond the edge of the roof, and in short order they had ripped the roof completely off and redone it, maybe a little higher than it was before. They put a new plywood skin in place and covered it with plastic sheeting, held down by a lattice of thin laths.
Then they let it sit for quite a while. I don’t know if the weather was simply too bad to be working up there – we had a very long, cold winter, and could hear the plastic sheets flapping in the wind all night – or if there was some reason the whole thing had to sit for a while. At any rate, after some weeks they came back with terracotta roof tiles and new copper sheeting for the gutters and the bottoms of the chimneys. These are cheerful bright metal right now, but with exposure will soon turn green.
Then, having completed an intact roof, they cut holes in it for terraces and skylights. Don’t quite see the logic here – why would you build a new roof and then cut holes in it? Why not just leave the holes you would need to begin with? But that’s what they did. The final touch was to water-blast the outside of the entire building to clean it, before the scaffolding went down – a sop to the downstairs neighbors for having put up with the scaffolding for so long.
The interior still appears unfinished, or I’m guessing it is since terrace doors have not been put in yet. I haven’t seen much activity lately, but maybe it’s taking place indoors.
Americans may ask themselves why Italians go to so much trouble and expense to make such extensive renovations – if you need more room, why not just buy a bigger place? One reason is expense: housing costs are very high in many parts of Italy, and the considerablec legal and financial transaction costs of buying and selling property are an additional burden. The cost of moving itself is also high, especially when you consider that you will strip the place you are leaving down to bare walls – kitchen cabinets, light fixtures, everything but the toilet goes with you. The place you move into will be similarly stripped, so you need electricians, plumbers, etc. to help you reinstall everything. You’ll probably also want it painted before you move in. Italians are rather sensible on this score: house paint is all water-based and easy to work with. But ceilings are high, so you need ladders and long-handled rollers – easiest to leave it to a specialist.
For many Americans, especially young ones, moving means getting a bunch of friends (paid in beer) to help you pack boxes and load and unload a U-Haul trailer. Americans tend to have a lot of stuff, but it’s usually more easily-moved stuff than Italians have. In Italy, you need a team of specialists to disassemble enormous closets (no such thing as built-in here), take down those kitchen cabinets and put them back up (fitting them into a new space usually requires a carpenter), and so on. Most of us live in condominium buildings, and you don’t use the building elevator for moving: it’s usually too small to hold a lot of what needs moving. Your moving company will show up with an extending crane on the back of a truck, so that furniture and boxes can be passed out a window to a van waiting in the street below, even from a high floor.
So where do you park the crane? The street is full of parked cars, and, frequently, so are the sidewalks. You need a permit from the city to block off the street and sidewalk that day, putting up signs in advance to let people know not to park there. Professional moving companies will do this for you; on a DIY move, you’ve got to, well, do it yourself.
Aside from the costs and hassle of moving, there is the Italian propensity to stay in one place. When people do decide to move, they often look for a new home in the same neighborhood where they’re already living, or even in the same building. There are many cases of grown and married children living in the same building as their parents, giving easy access to famously intrusive Italian mothers-in-law – a large number of Italian marriages have foundered on this arrangement, but no one ever seems to learn the lesson. In fact, home-enlargement projects often come about because of parents making more room for their grown children, or the children, in turn, making room for their aged parents to live with them. The strength of the Italian family unit, for better and for worse, is thus reflected in architectural habits.

