We moved to Sydney in December, 2020. Our original plan had been to spend about two years renting while we got to know this extensive and varied city, to figure out where we’d like to live longer-term. We had plenty of savings, and calculated that when the time came to buy we should be able to afford just about anything we’d want – we’re not ostentatious people and would not be looking for a mansion.
In the meantime, we rented a beachfront apartment with incredible views of the sea. I thought I would never tire of this, could not imagine ever wanting to leave it.
Turns out we were very wrong about… everything.
In 2020 and 2021, Australia’s two largest cities, Melbourne and Sydney, saw a huge rise in property prices. This was also true almost everywhere in the world, for a number of reasons. White collar folks like ourselves, now working full-time from home, wanted more living space, away from city centers – the downtown amenities in any city aren’t worth much when you’re locked down and everything is closed anyway. People had more money to spend on property purchases and renovations because they couldn’t spend that money on travel. Ridiculously low interest rates worldwide tempted many into loans they would otherwise be unable to afford (and won’t be able to as interest rates rise again).
With property prices climbing rapidly in early 2021, we wondered if we should try to buy right away, to make the most of the savings we had. We looked at a few apartments in Cronulla, but didn’t like the ones we could afford (the closer to the water, the more expensive the property). Then we went into lockdown and did not look at real estate for many months. Others continued to buy, however, and prices continued to climb, abetted by government policies favoring property investors, to the detriment of people wanting to buy homes to, you know, actually live in.
In November, with Sydney coming out of isolation, and ourselves protected by full vaccination (and masking!), we began looking again. By now we had some clearer ideas on what we wanted. We’d had more than enough of apartment living. The building we’re renting in has “marble” floors throughout. The people above us have two toddlers that wake with the sun and start running around and dropping toys on those marble floors. House. We definitely want a house. (Or a penthouse apartment, but not many of those have shown up in the market.)
Requirements
In this phase of our lives, our choice of locations is constrained by school factors. Because we’re in an expensive part of Sydney (though far from the most expensive), we couldn’t afford a house that would be ideal in every aspect – there would have to be tradeoffs.
We have some basic needs for space: a bedroom for ourselves and one for Mitchell, plus two rooms that can be our offices. Those rooms should have space, light, and something nice to look at, because we spend many hours every day in them (no, we do not anticipate ever working regularly from office buildings again). Beyond that, our space needs are not huge: we don’t need the “multiple living areas” that many homes feature, nor a lot of entertainment space – we’ve hardly had a chance to get to know anyone around here, who are we going to entertain? An additional room, ideally somewhat separated from the rest of the house with its own full bath, would also be desirable, to use as living quarters for long-term guests, or an isolation suite: the age of pandemics is upon us and I suspect the ability to separate infected family members will be a desirable feature in homes for the foreseeable future.
We definitely wanted a pool, or at least the possibility of building one. A year by the beach had taught us that we don’t get nearly as much use out of a beach as we had imagined, especially in the horribly rainy weather we’ve been having these last La Nina years. There are many days when the sea is too rough, too cold, or (with flood runoff) too dirty. It’s also occasionally subject to sharks or tsunamis – yes, we have had the beach closed for both over the last year.
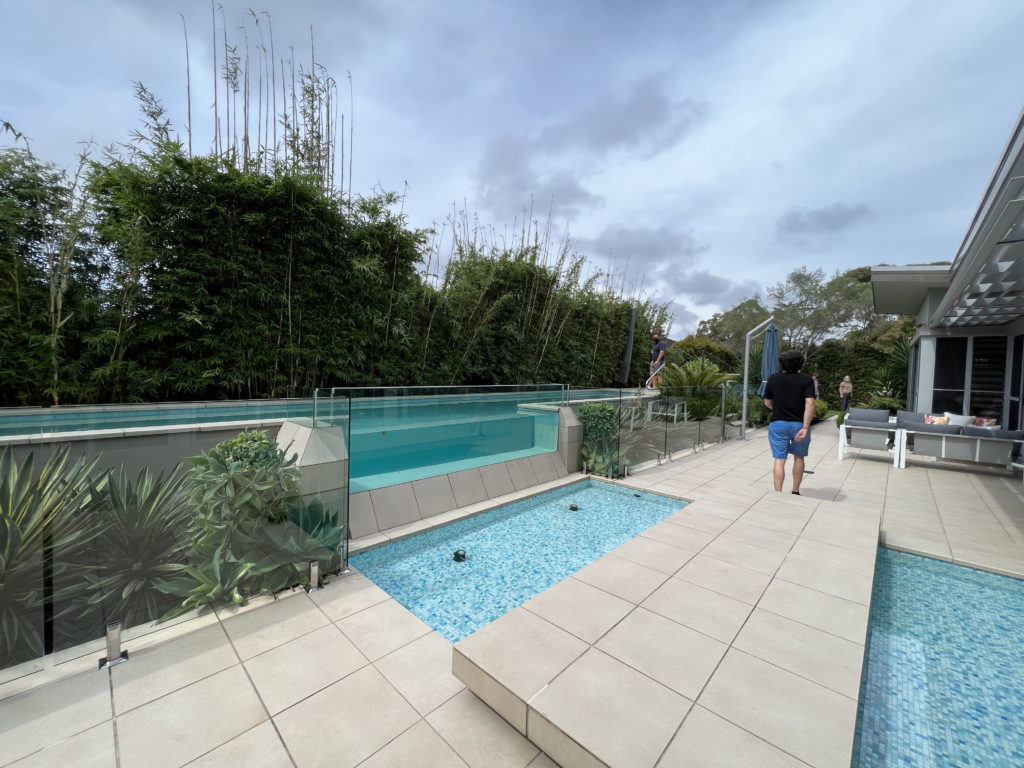
There are people who spend a lot more time in the ocean than we do – we see some set of them daily. There is almost no hour of night or day, year round, when someone is not in or near the water in Cronulla. But we are not these hardy athletic types. For us, the main use of the sea this year has been admiring it.
Brendan had two main requirements in a house: he loves to watch the sunset, so he wants an unobstructed view of the western horizon. We had apps on our phones that show the sun’s position throughout the year, overlaid on the scene you’re looking at, so we could predict exactly how much sunset we’d be able to see from each location. A good sunset view turned out to be hard to find. Some houses would have had it, but lacked a balcony or even a window on the western side. I suspect that builders avoid western exposure, perhaps to reduce heat.
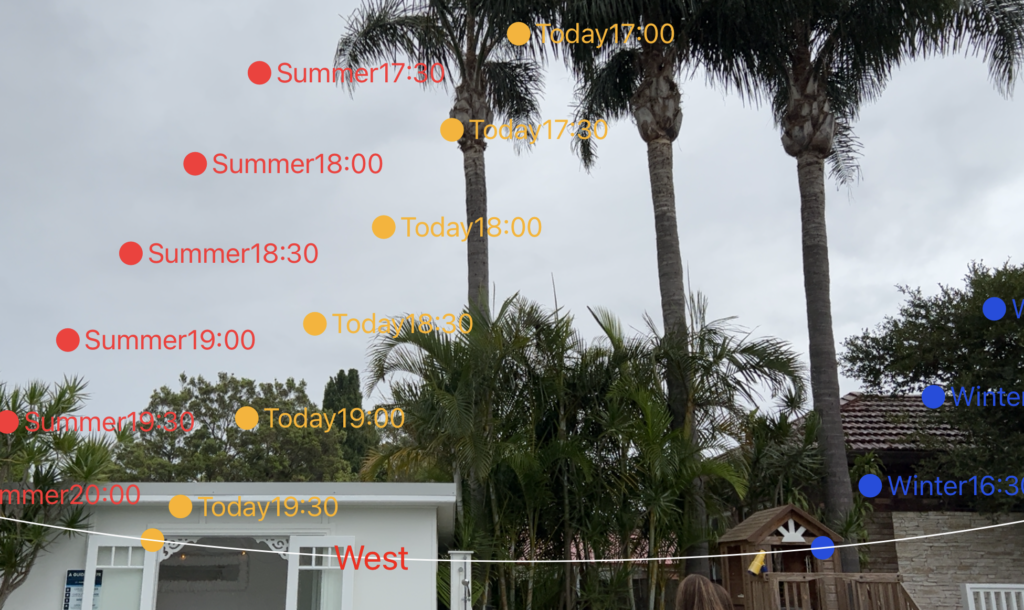
Brendan’s other need is for a space to practice his cricket bowling. This could be a long, thin space, but he needs a 35-meter run up and then room for a net to bowl into. (Another option would be to live near a park or cricket oval where he could exercise, as he used to do at a local park in San Jose when we lived there.)
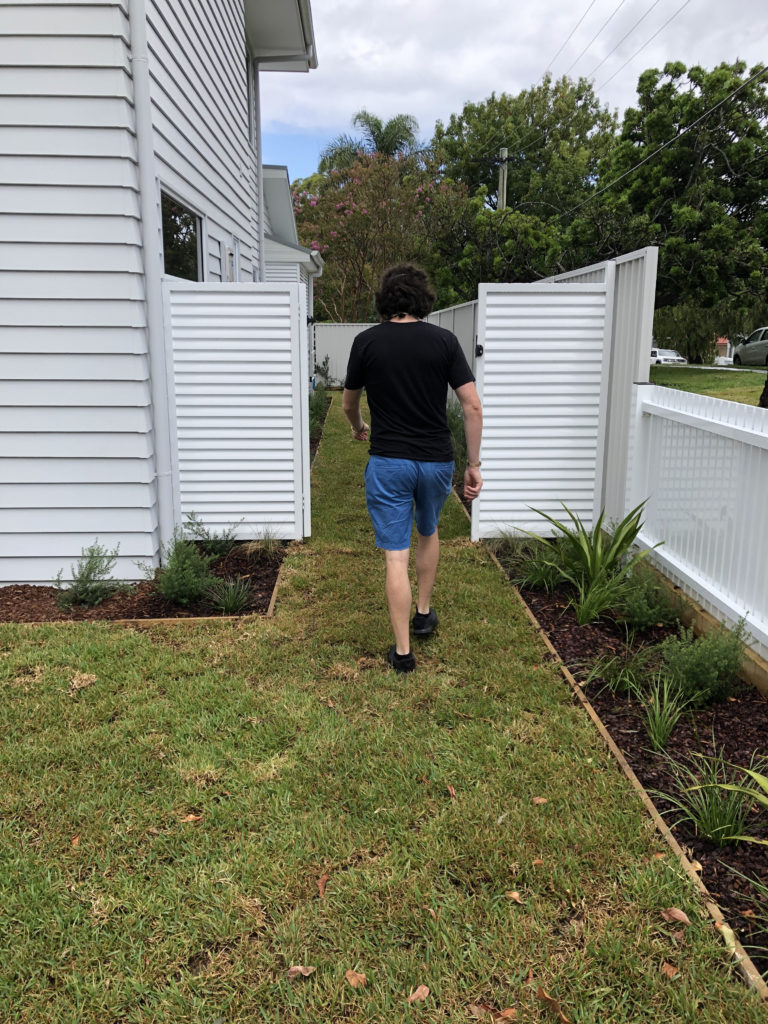
I also crave gardening space – it’s time to start growing my own food again, and I enjoy nurturing green things.
The hunt
Until the beginning of 2022, the supply of houses on the market was constrained. Some new builds and renovations were delayed by lockdowns and supply chain problems. Some sellers seemed to be waiting to catch the peak as the market climbed to ever more dizzying heights. Some were unable to sell and retire to other parts of the country as soon as they’d hoped because of internal border closings. When the Queensland border opened late last year, we began to see more movement.
It was a long and very frustrating search; we looked at more than 80 places. Most of our Saturdays were spent galloping across the Sutherland Shire looking at other peoples’ houses. There were very few that met our criteria. (Even had we had a lot more money to spend, it wouldn’t have helped much – there just weren’t enough homes on offer to meet demand. Australia needs to build a lot more.)
The trends
We looked at a wide variety of places, testing each broad category against our evolving picture of our dream home. There were some clear trends.
YADD (Yet another damned duplex)
Much about the history of land use across Sydney can be inferred simply by looking at Google Maps. Many plots of land are long and narrow, often to give as many homes as possible a water view. As land is increasingly at a premium, nowadays almost any plot larger than 600 square meters is a candidate for subdivision. Some are divided cross-wise into two or three squareish plots, with the back lots guaranteed access from the road via a shared driveway. These back lots are referred to as being “in the battleaxe” (I do not know why). They can be a bit easier to buy because Chinese investors do not want them – the battleaxe position is considered to have bad feng shui.
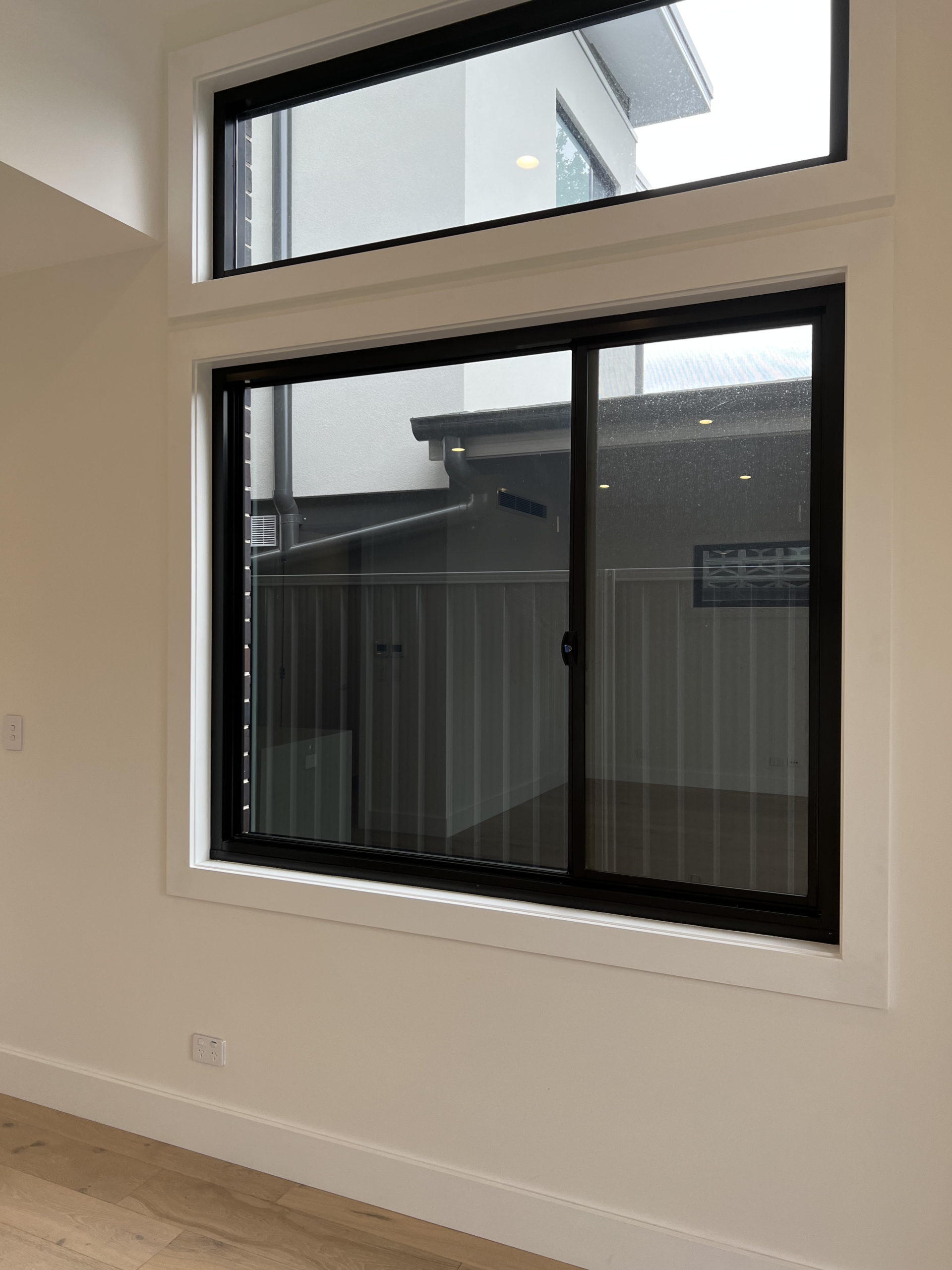
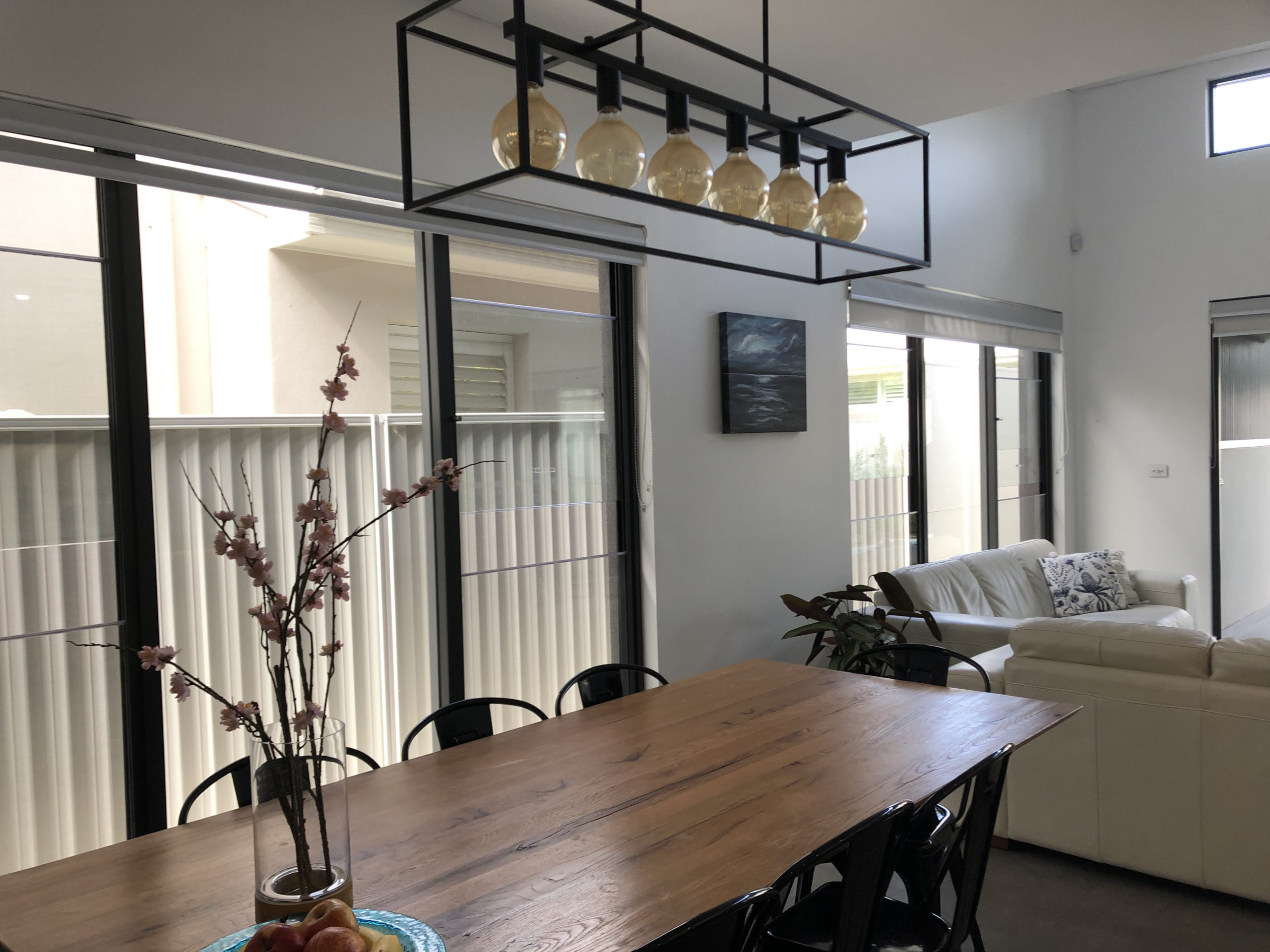
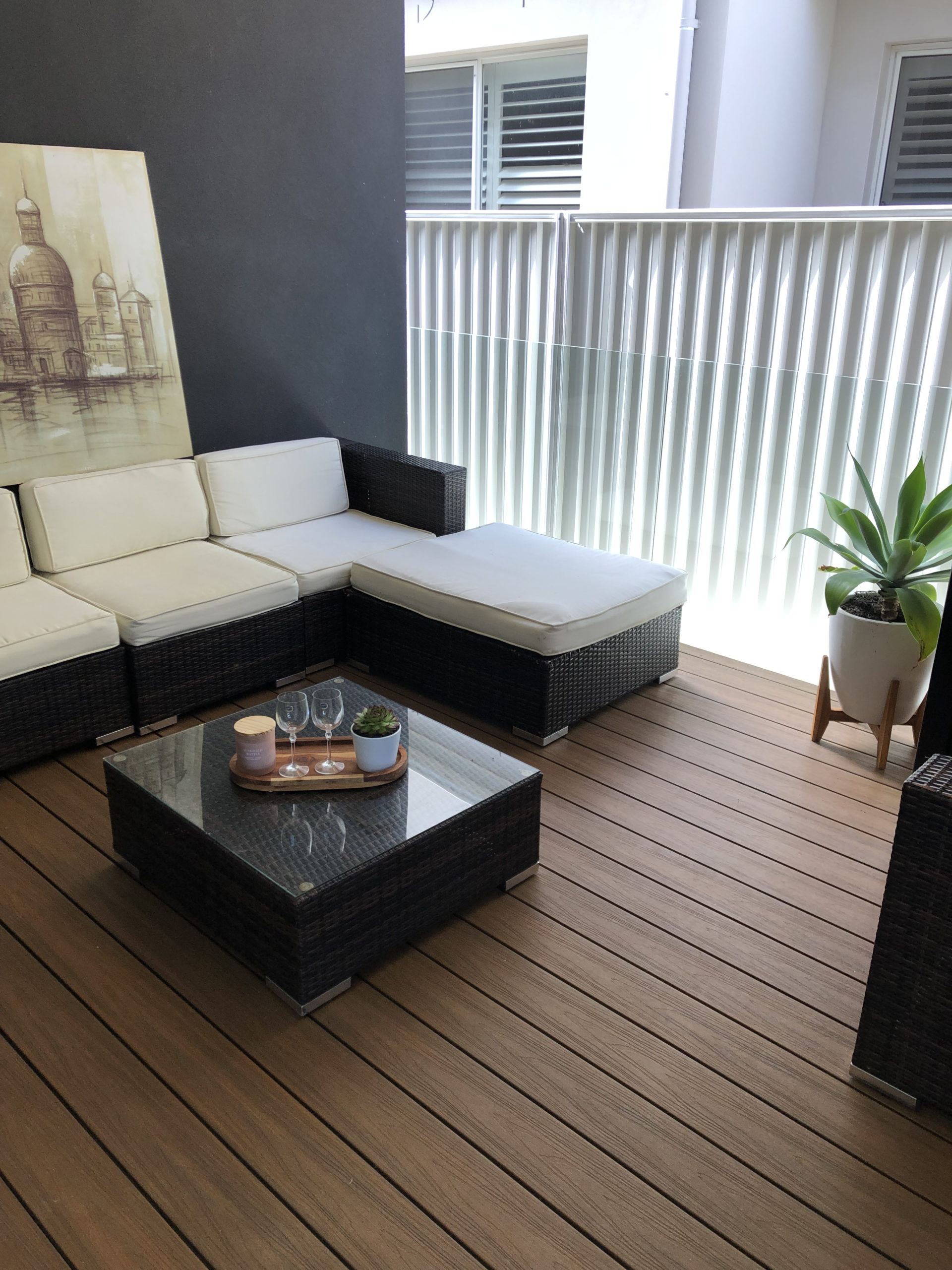
Probably to avoid this sales handicap and maximise views, many plots are divided longitudinally into long, very narrow duplexes. The modern ones tend to optimize for interior space, leaving room outside for only a very small yard and, at best, a small plunge pool. The house footprint is necessarily close to the fence line, so the sides of the house are very close to the neighbor’s fence or wall. There are also strict codes about new buildings overlooking the neighbors, so many upstairs rooms in new-built homes have only small windows high up – you get light and can see the sky, but cannot actually look out the window. All of this makes the typical duplex feel very boxed in, no matter how nice it is inside. And they’re nearly as expensive as freestanding houses, so what’s the point? We tried a few times to be convinced about a duplex, partly because there were many available, but we just couldn’t get past the drawbacks.
Styles in transition
One category of homes up for sale is the traditional “villa”, typically a one-story, three-bedroom, one-bath, small brick house. These are usually in dire condition (“lovingly maintained by original owner”) and are expected to be knocked down and something else built on the land. We did not bother to look at those, partly because we do not want to do a rebuild, partly because we’d be competing with developers wanting to build a duplex and double their money.
Sometimes these older homes have already been renovated to add an upper floor. The common result is four or five bedrooms upstairs, and “multiple living areas” – formal as well as informal living and dining areas, a family room or “rumpus room”, and often an open area at the top of the stairs outside the bedrooms, set up as another lounge area with a TV. (The very last thing I want is a TV outside my bedroom!) This added up to more space than we needed, divided in ways that weren’t useful to us.
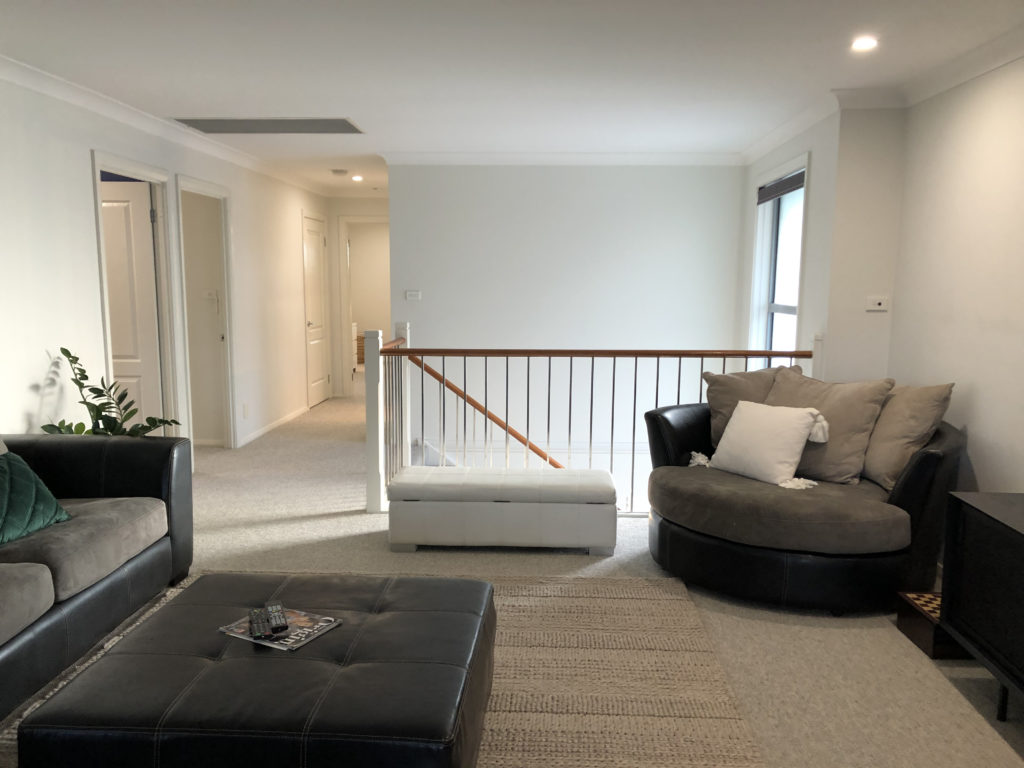
Some places had not changed in 50 years (“tightly held by original owner”), and are now presented with “vintage” elements like textured carpeting and colored plastic toilets.
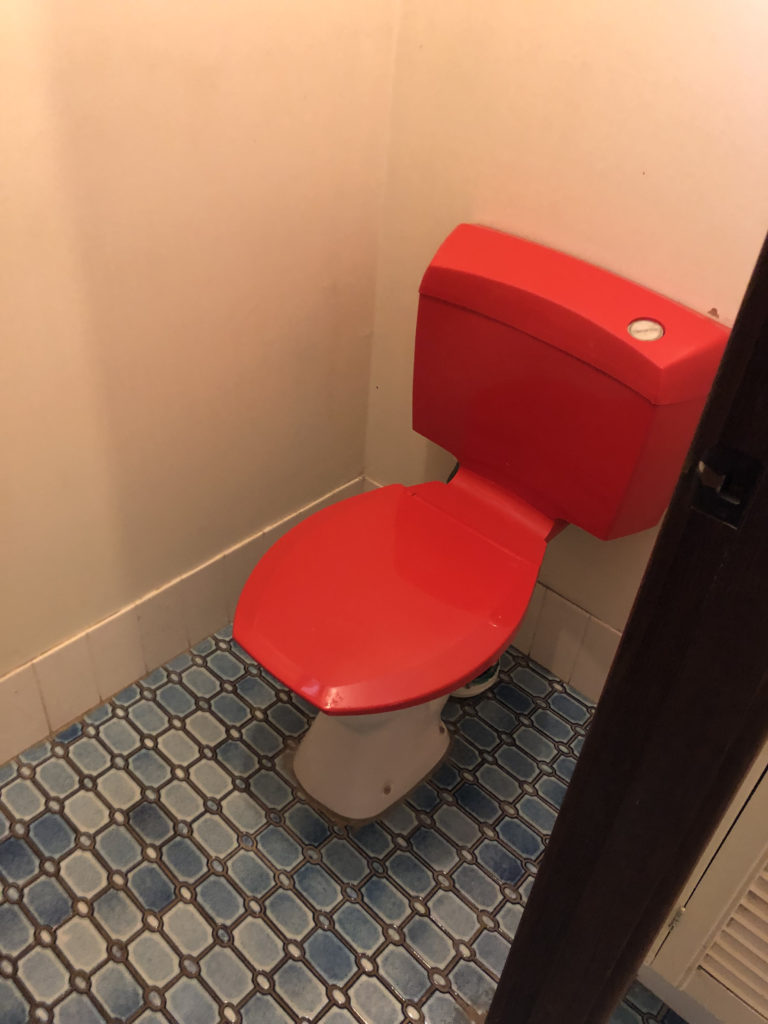
Who the hell built this thing?
Another frustration was that many houses around here are architecturally… uninspiring. I eventually learned that this is because many had been built from templates of pre-designed options provided by the builders, rather than from a unique, original architectural design. In some cases, it felt like a house had been put together from disparate elements that didn’t quite fit together – there were individually pleasing aspects, but the whole was of surpassing strangeness. (Italy has a similar phenomenon, the casa del geometra.)
Many homes represented an accumulation of changes made to suit a particular family over the years, often so unique and weird that they wouldn’t suit anyone else. For example, one had a good-sized rectangular pool with an extra bit that made it roughly the shape of Oklahoma. Why? Maybe so that you’d get some sort of regulation swimming length on that side? And/or to fit behind the four-car garage? This pool bothered Brendan profoundly – he swore that if we bought that house we would have to rebuild it.
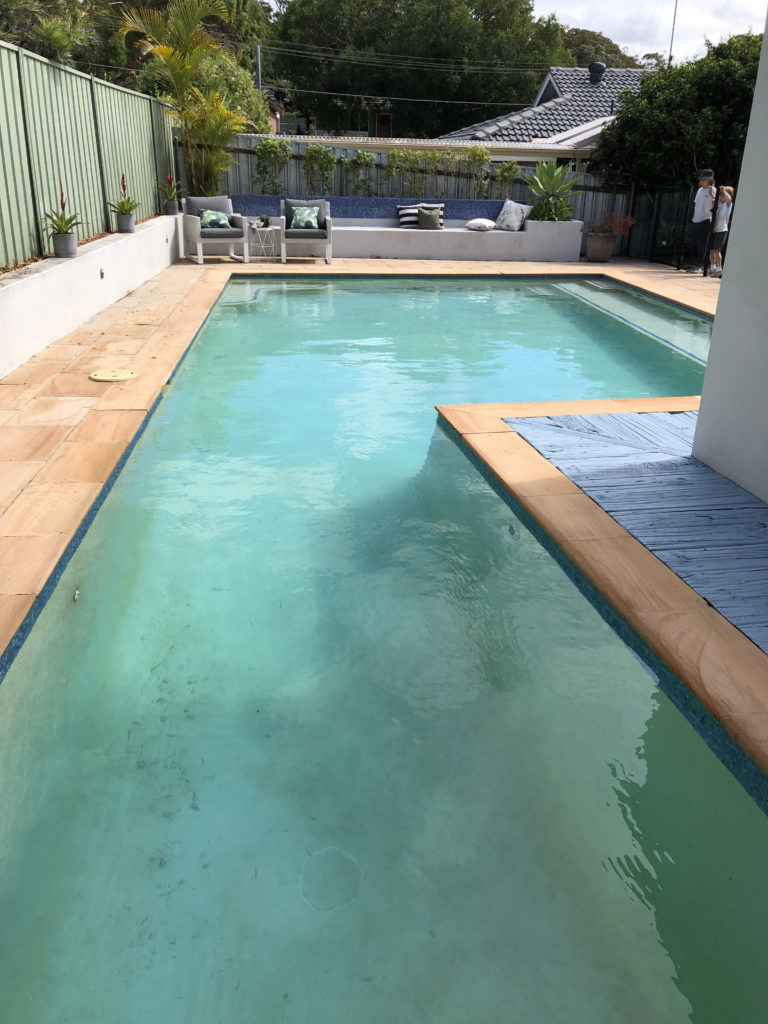
What were you thinking?!?
One place looked great on the real estate site – lots of bedrooms, excellent views of water, large pool, nice kitchen etc, all at a reasonable price. It was on the market for many months, so long that we began to wonder why it wasn’t selling. Finally one Saturday we went to see it, and learned why.
It had been a nice and sensible house, but the family had five or six kids (The clue was a piece of “art” on the wall, gigantic Scrabble tiles spelling out what appeared to be the family names, plus possibly a dog). They had turned the original downstairs garage into bedrooms with no windows and no ventilation – which is illegal. That could have been fixed (just turn them back into a garage), but there was worse. The showpiece of the house was the master bedroom, which had been added as a top floor with an en suite bath, walk-in closet, and huge balcony with lovely water views. All great, right? It was connected to the lower floors via an open spiral staircase – absolutely no privacy for the parents. Maybe after five kids you don’t need it anymore?
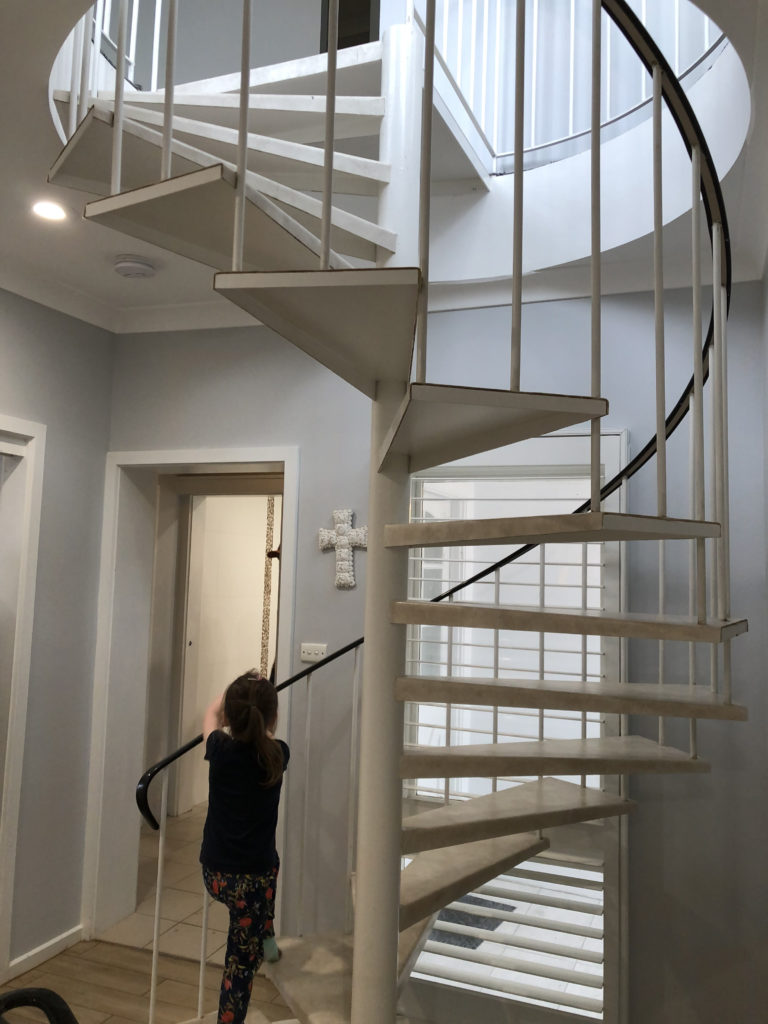
Who the hell decorated this thing?
Some design decisions are easier to undo before you move in. Like… wallpaper. These below, and more, were all featured on the upper floor of one house. The same house had dark brown glass tiles on the walls of the foyer and brown terrazzo in the kitchen. Uh…. no.
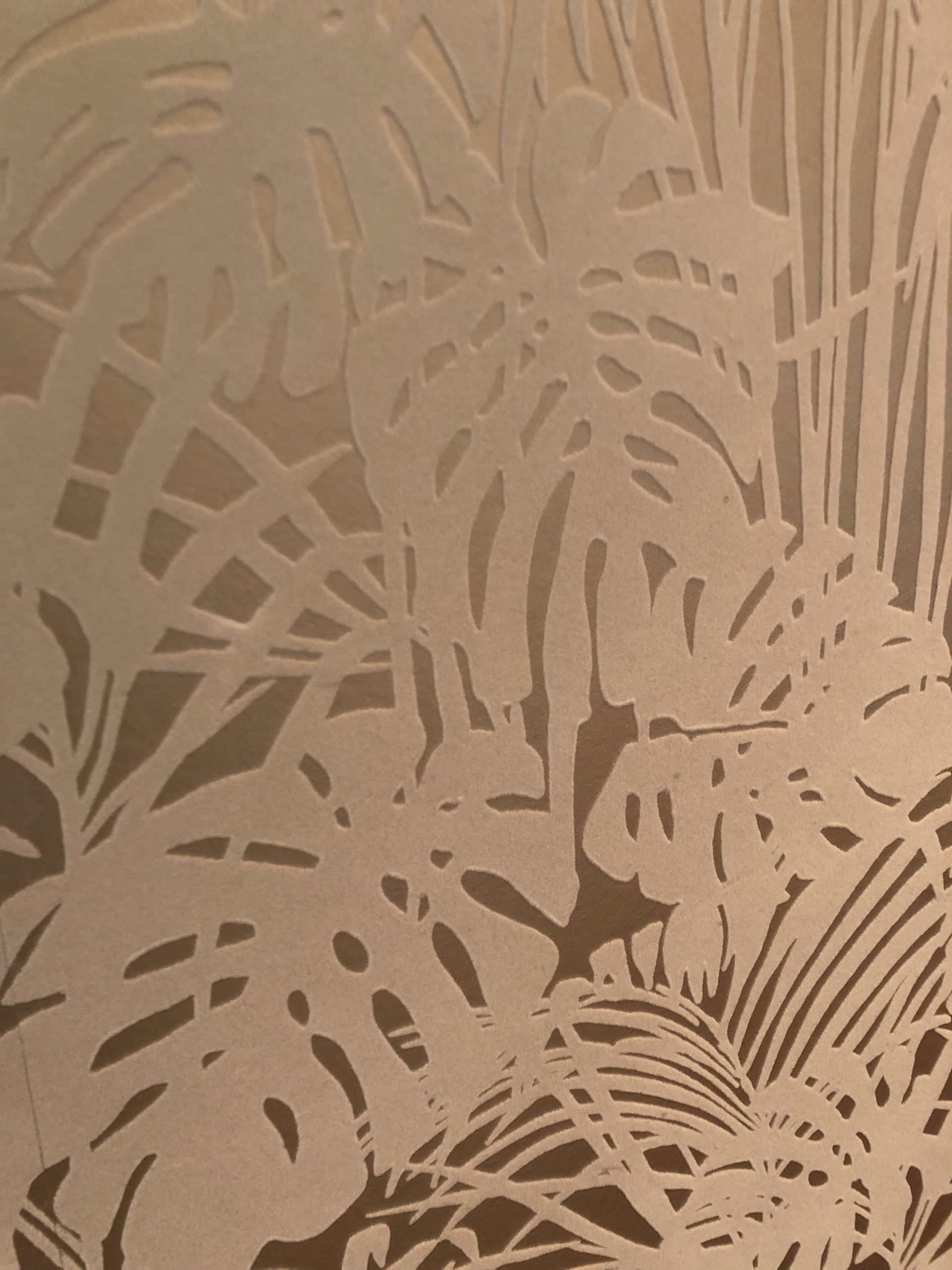
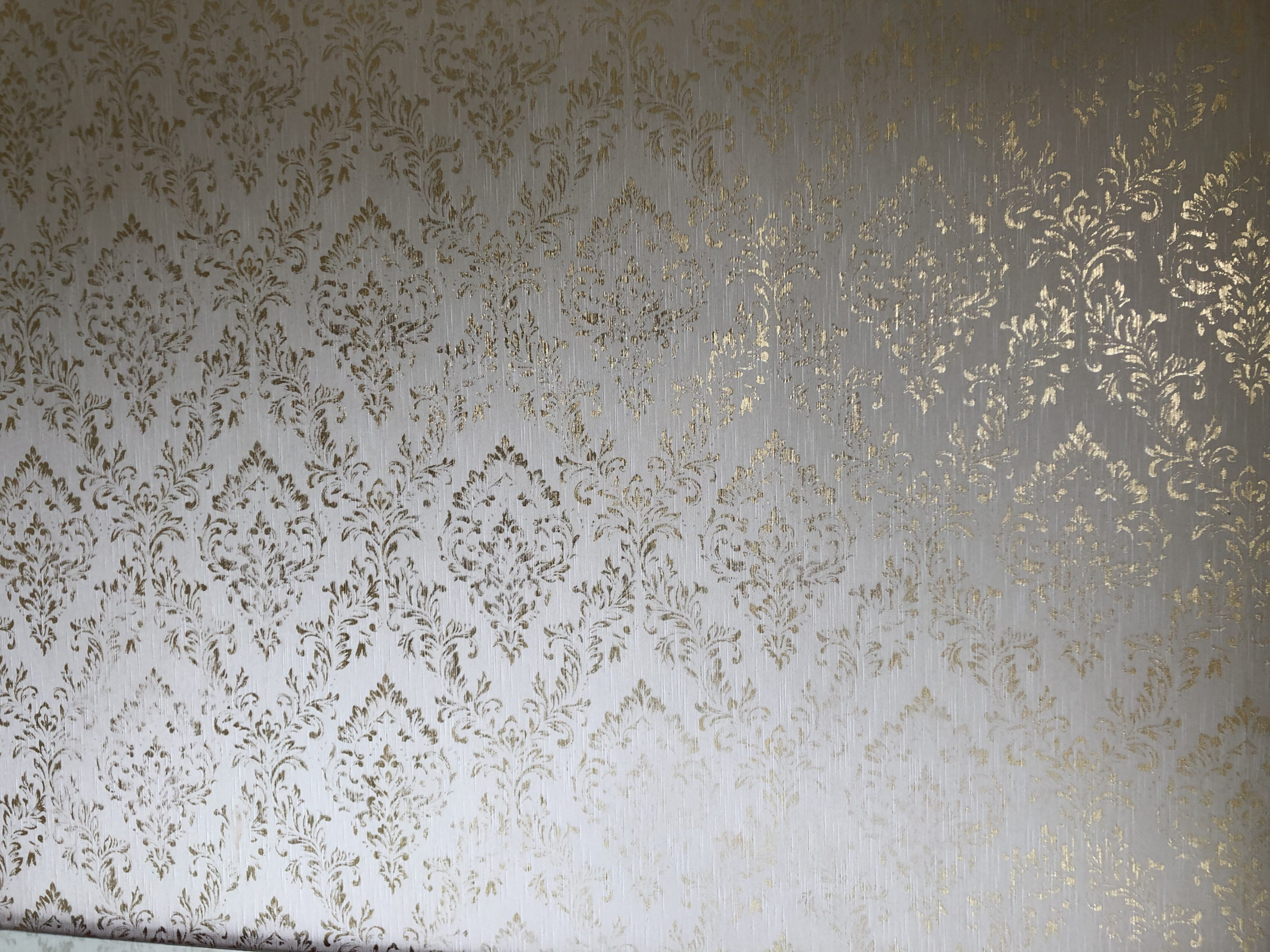
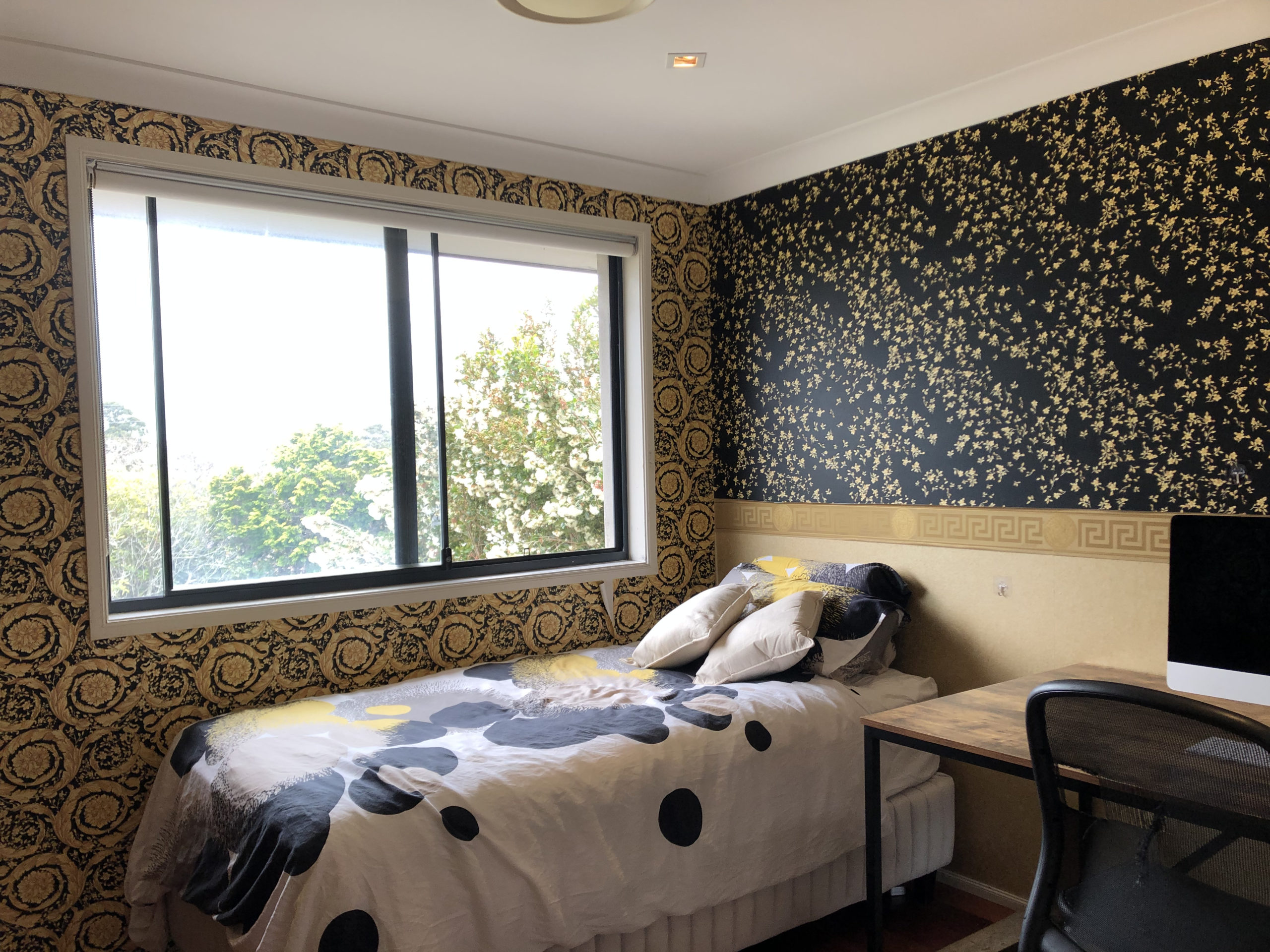
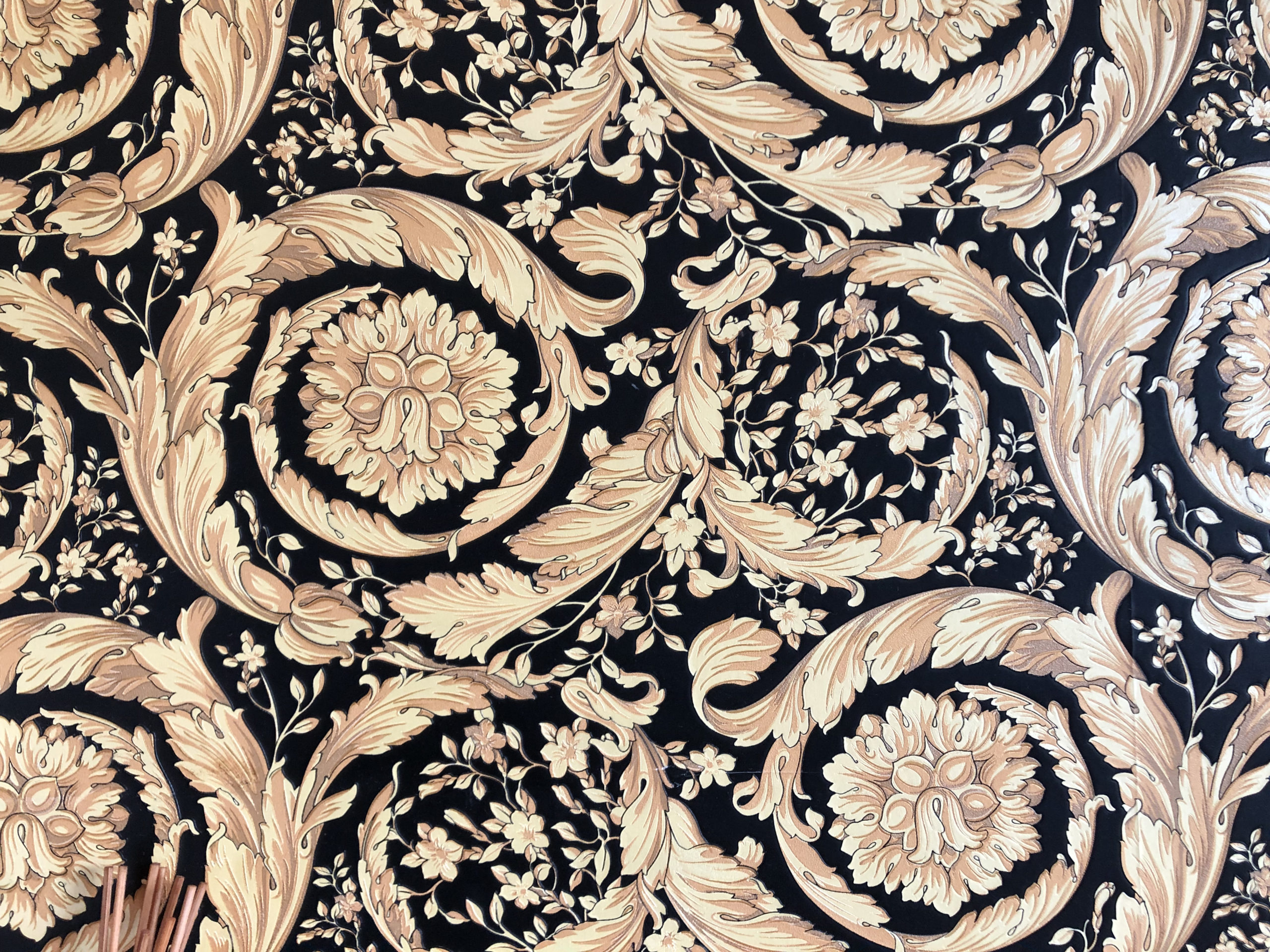
We often saw places professionally staged for sale with “neutral” furnishings and decor – in fact we saw the same furnishings and decor pieces multiple times in different houses. It got very boring. I preferred the places that still showed their owners’ tastes, for better and for worse. There were a few where professional staging was “enhanced” by aggressive religious statements from the owners.
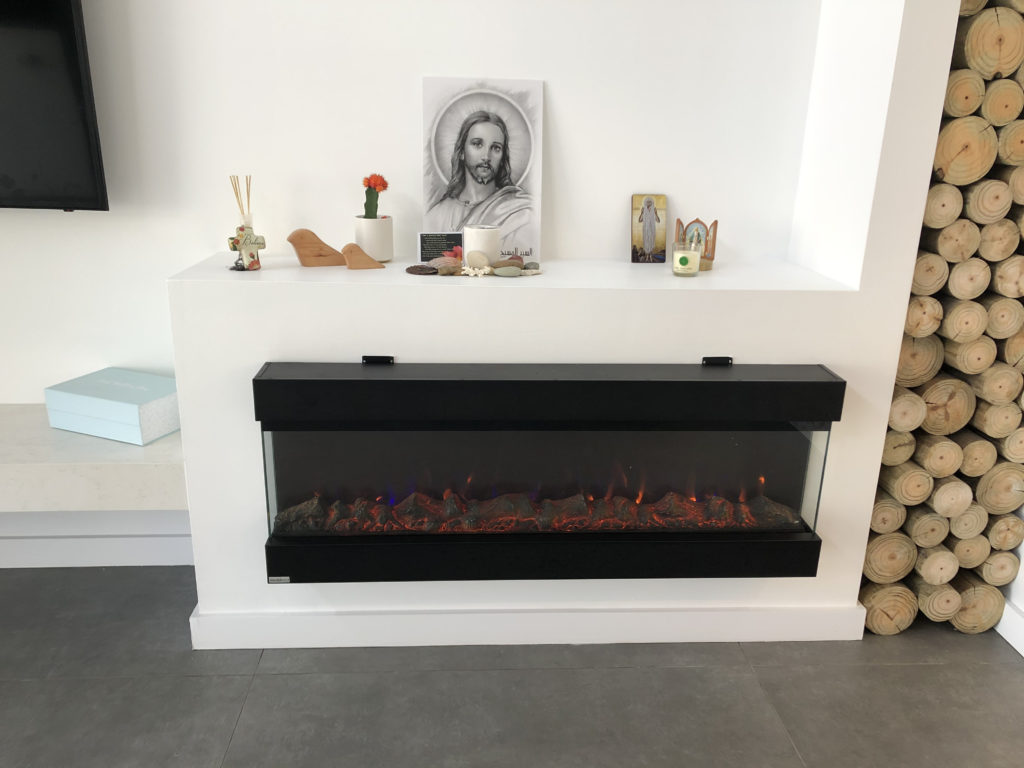
Some families had decorated to their kids’ tastes and interests, though personally I don’t think I would have survived walls full of inspirational quotes as a child.
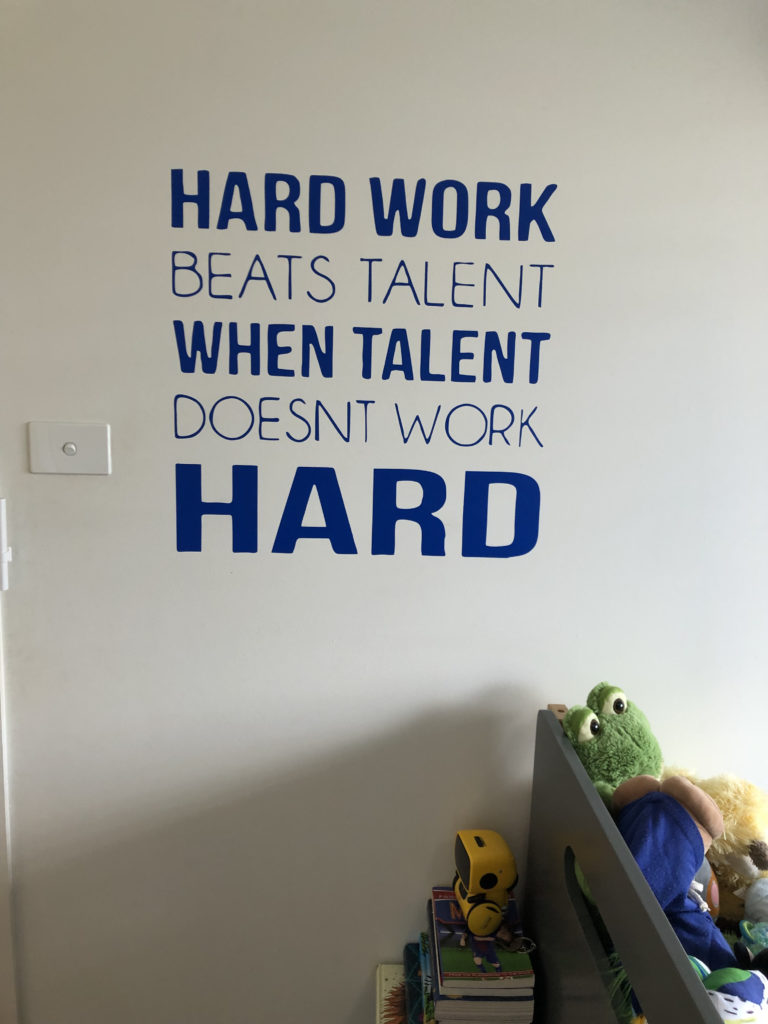
And sometimes you could just tell that they were very proud of their Italian heritage.
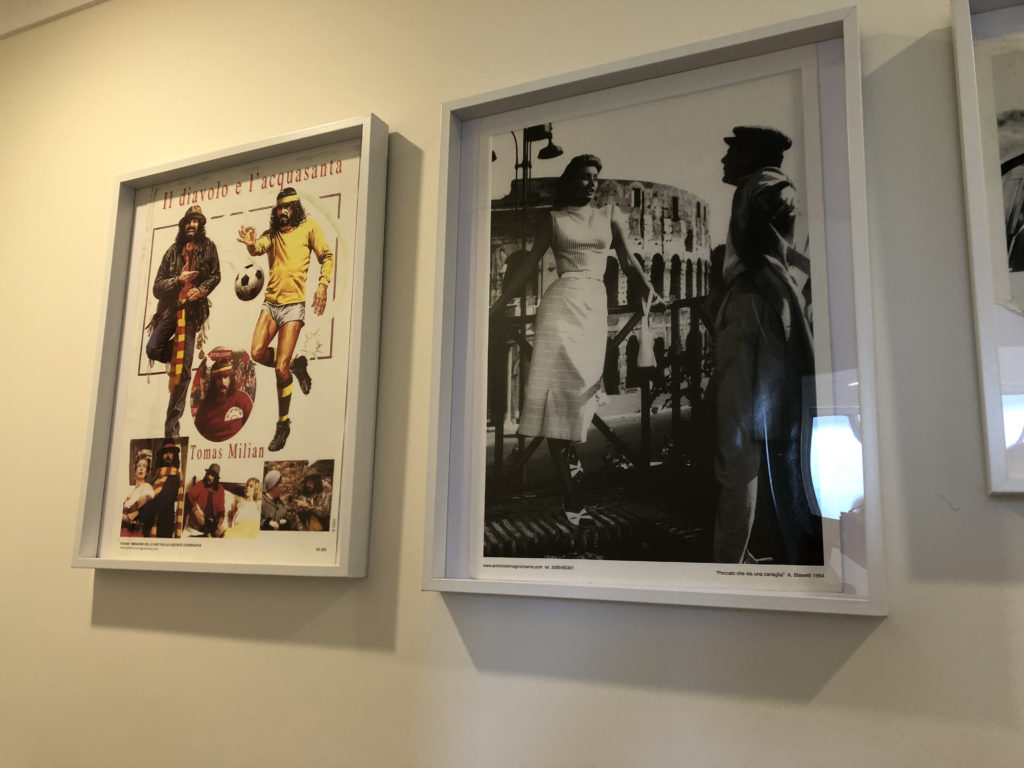
Much decor, very wow
Some places had character that you just knew would not survive the transition to new ownership – and in some cases that would be a tragedy. Like the one whose resident artist had clearly come from Switzerland.
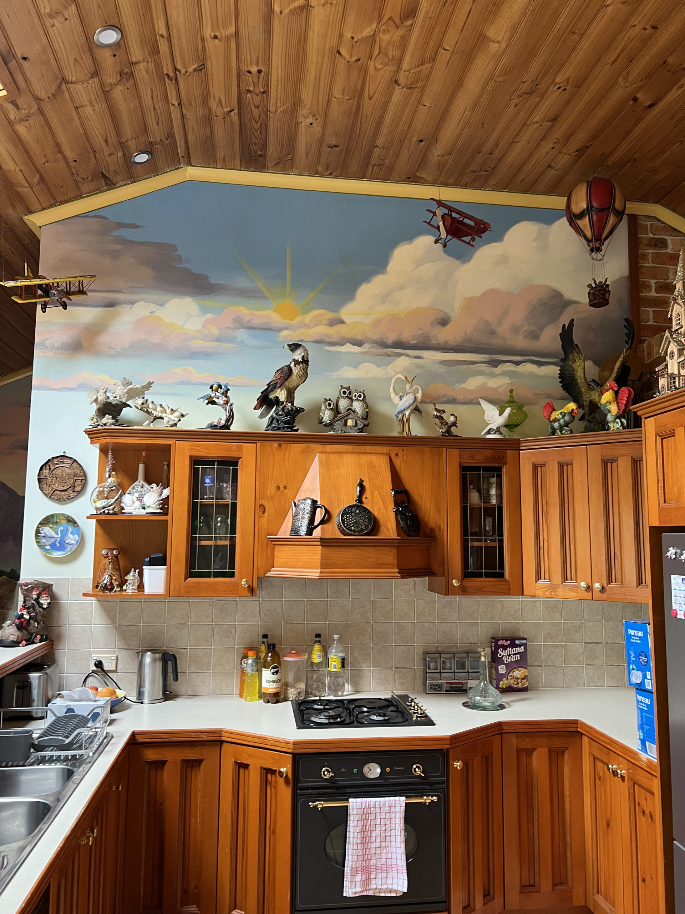
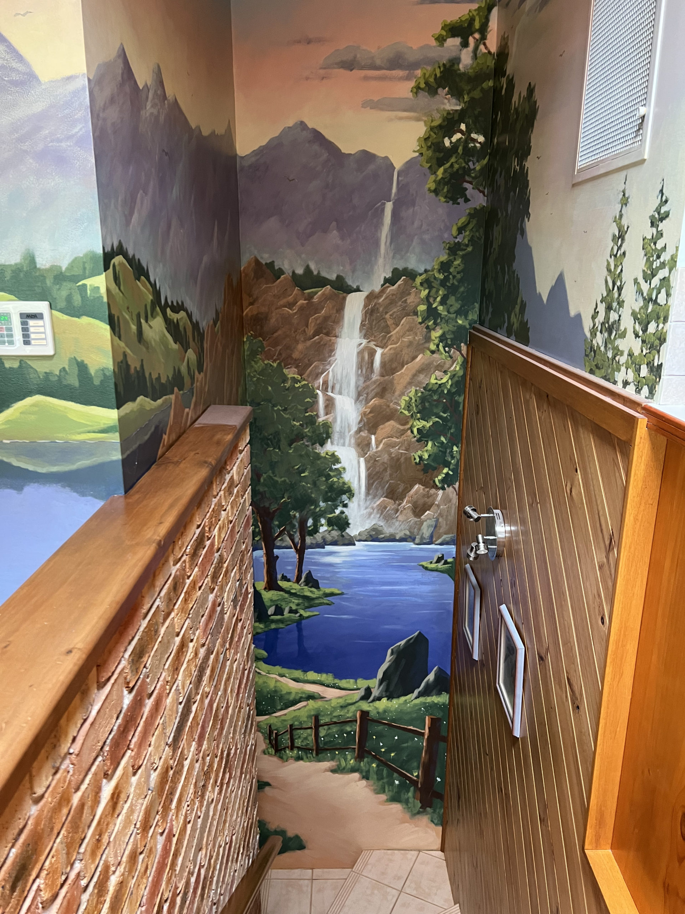
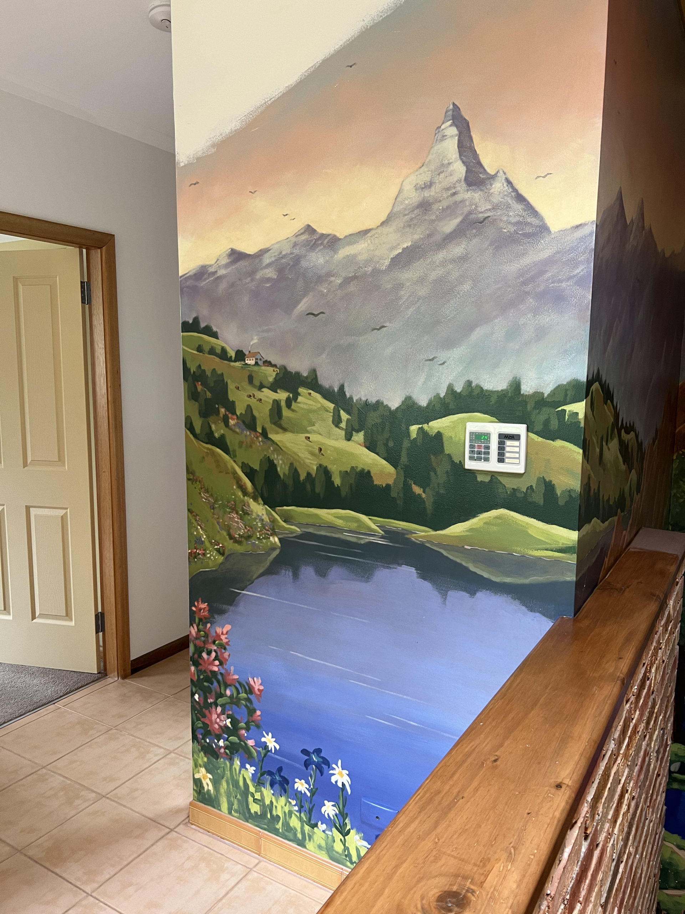
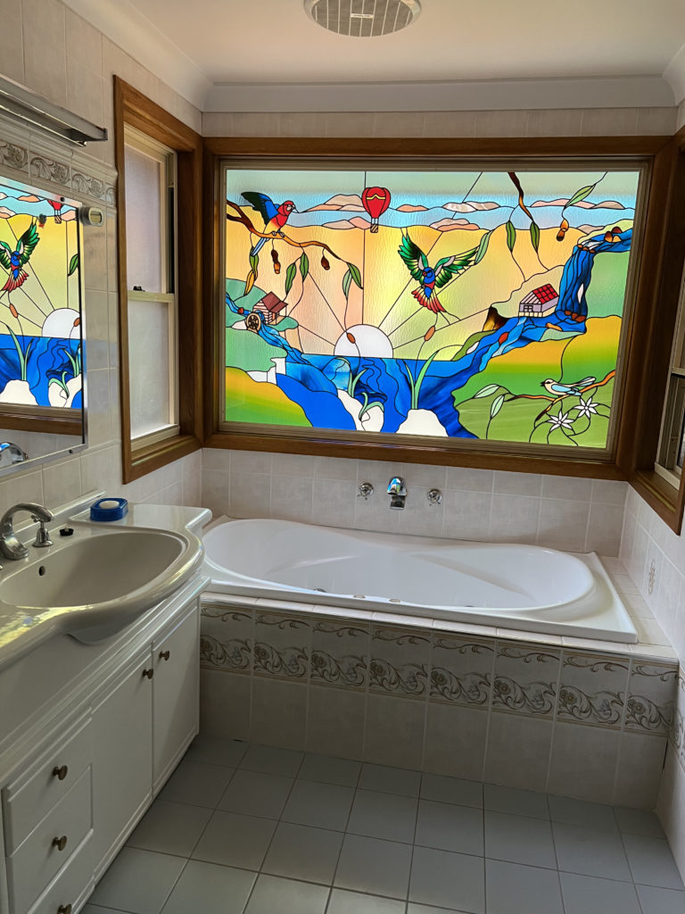
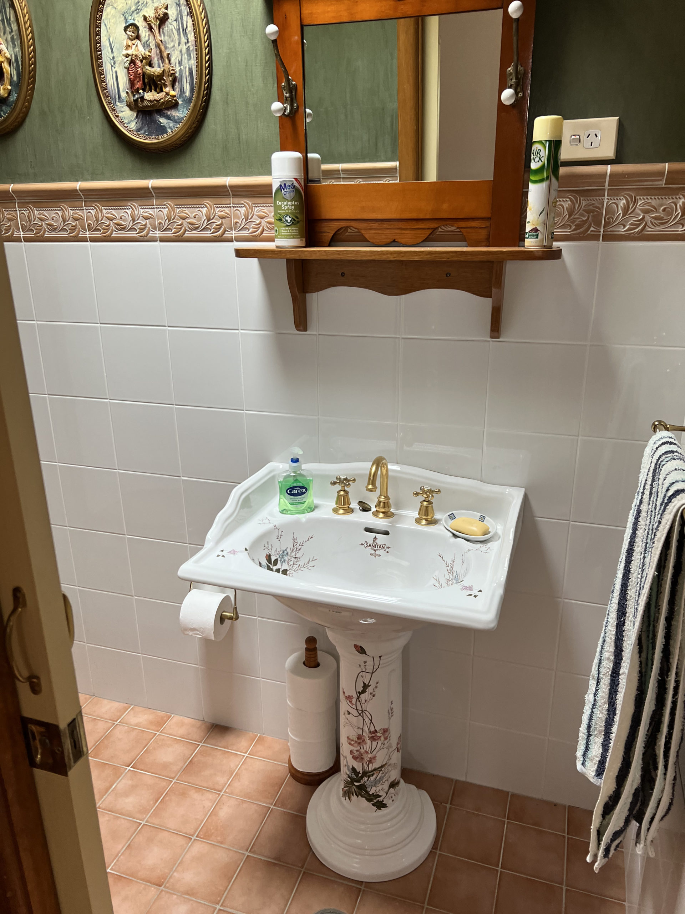
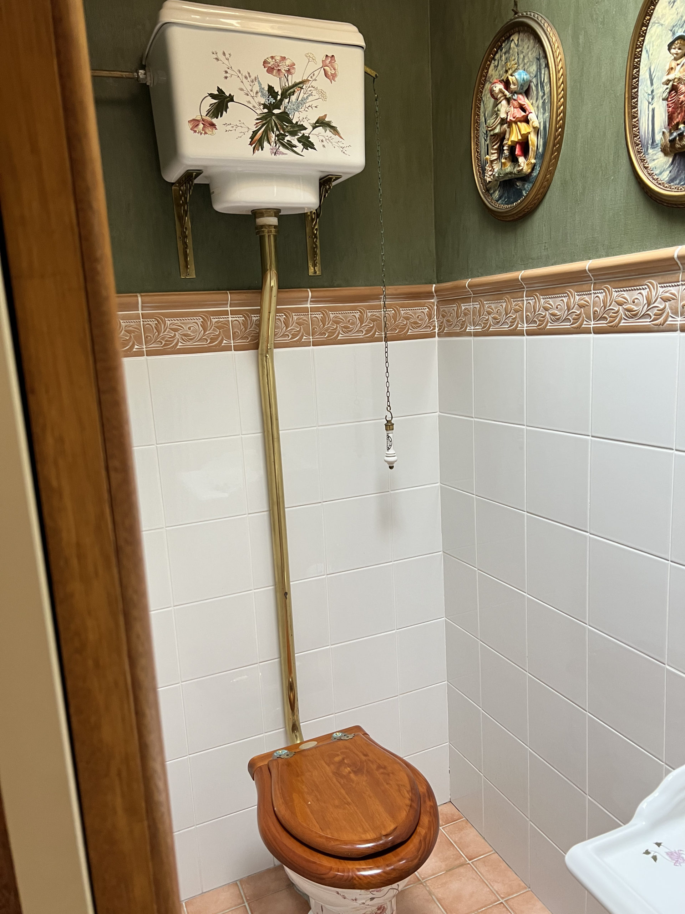
^ These elements were all in the same house, and I would actually have had difficulty parting with them.
A few homes we saw gave me the strong impression that I would enjoy knowing the owners. One home was full of photos of the family traveling all over the world. Another was filled with books. The owner’s office in that home had his diplomas on the wall – all the way up to a PhD in business, earned decades ago. And then, on the end wall, a Marauder’s Map.
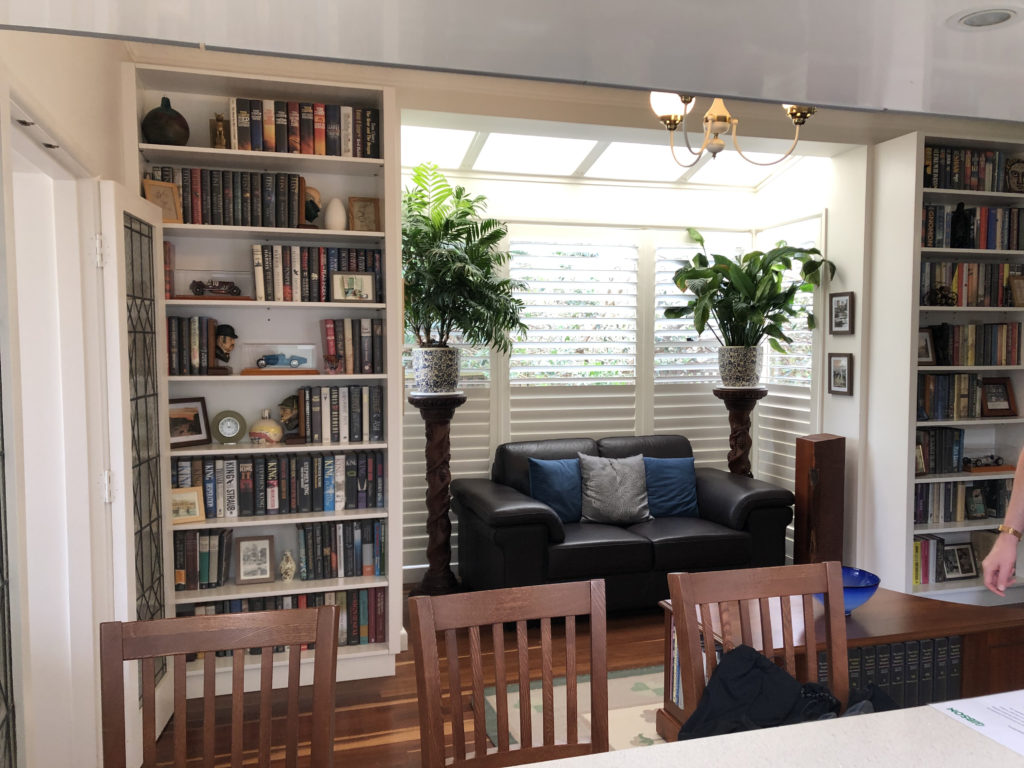
Enormous main bedrooms
In many houses, the main bedroom is a showpiece, with a fancy en suite bathroom, walk-in closet, ridiculous amounts of floor space, and often commanding some of the best views in the house. This is a sad waste of space and views. We spend time in our bedroom mostly at night; I am not a lady of leisure who sips tea in my boudoir!
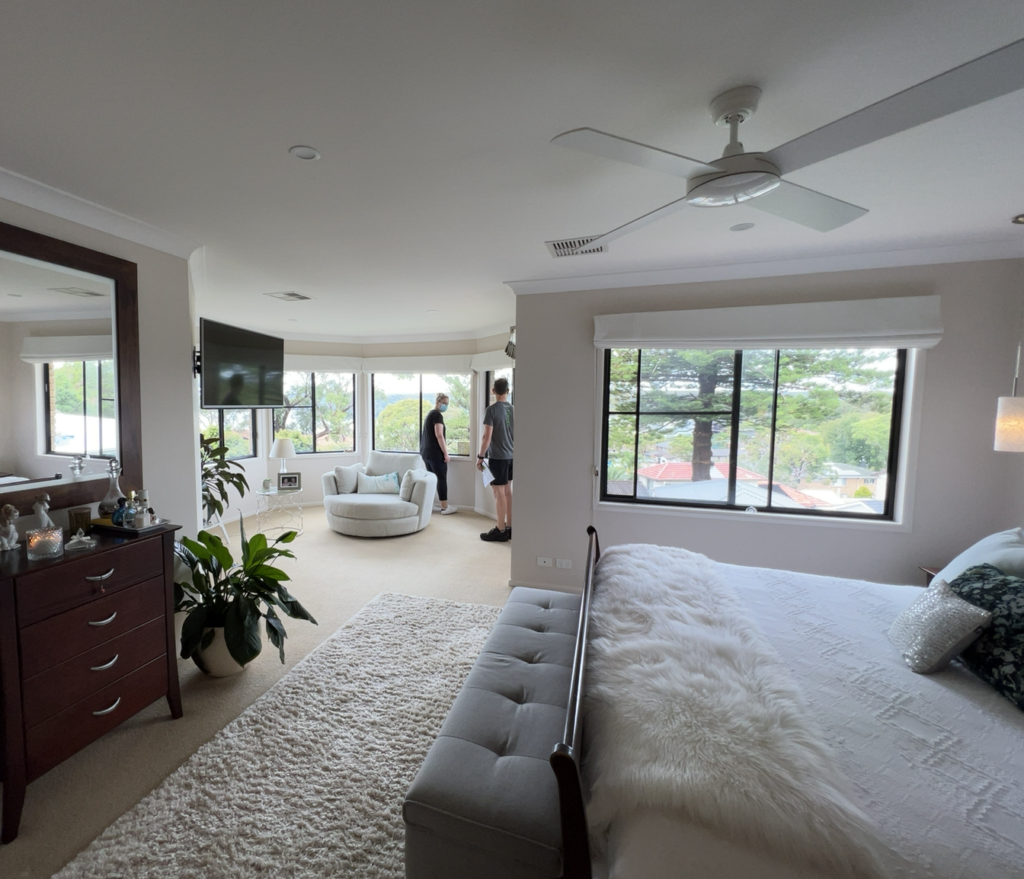
The rooms of the damned
As I mentioned, we need two rooms to use as offices, in addition to two bedrooms to sleep in, and ideally a guest room as well. Many of the houses we saw had three good rooms, plus one or more “rooms of the damned”, as we began to call them, with windows high on the wall, or windows that looked straight out to a fence less than a meter away. You couldn’t spend many hours a day in such a room without feeling imprisoned – not a viable option for a home office. (Brendan and I would joke: “That’s your office.” “No, it’s yours!”)
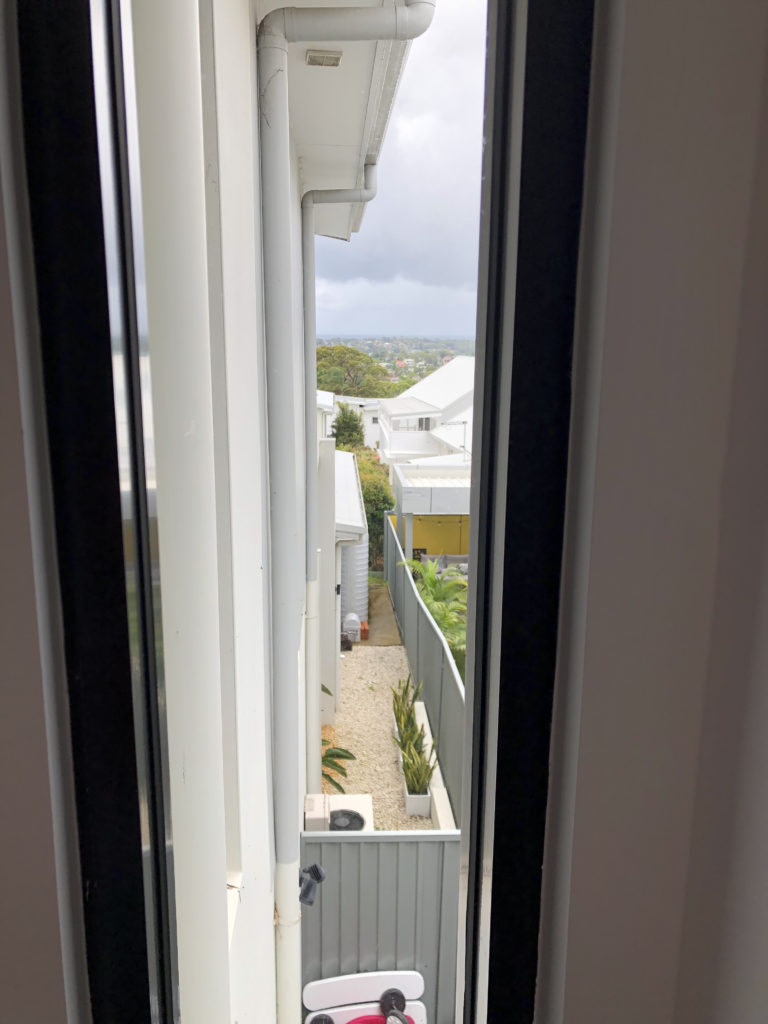
Al fresco
Australians love the idea of outdoor entertaining. Many homes are described in the listings as “an entertainer’s dream” with “seamless flow” from indoors to out. In practice, this means that the kitchen and interior dining area open onto a covered deck used as an outdoor dining area, with at least a barbecue but often a lot more – practically a second kitchen outside. This, too, would be wasted on us. I aspire someday to own a barbecue and understand how to cook on it (especially because Brendan cannot stand the smell of meat cooking in the house), but I don’t often want to eat outdoors – that just means carrying more stuff in and out, and possibly contending with birds and bugs while you try to eat it. I prefer to finish the meal, then go relax and enjoy the view over a glass of wine.
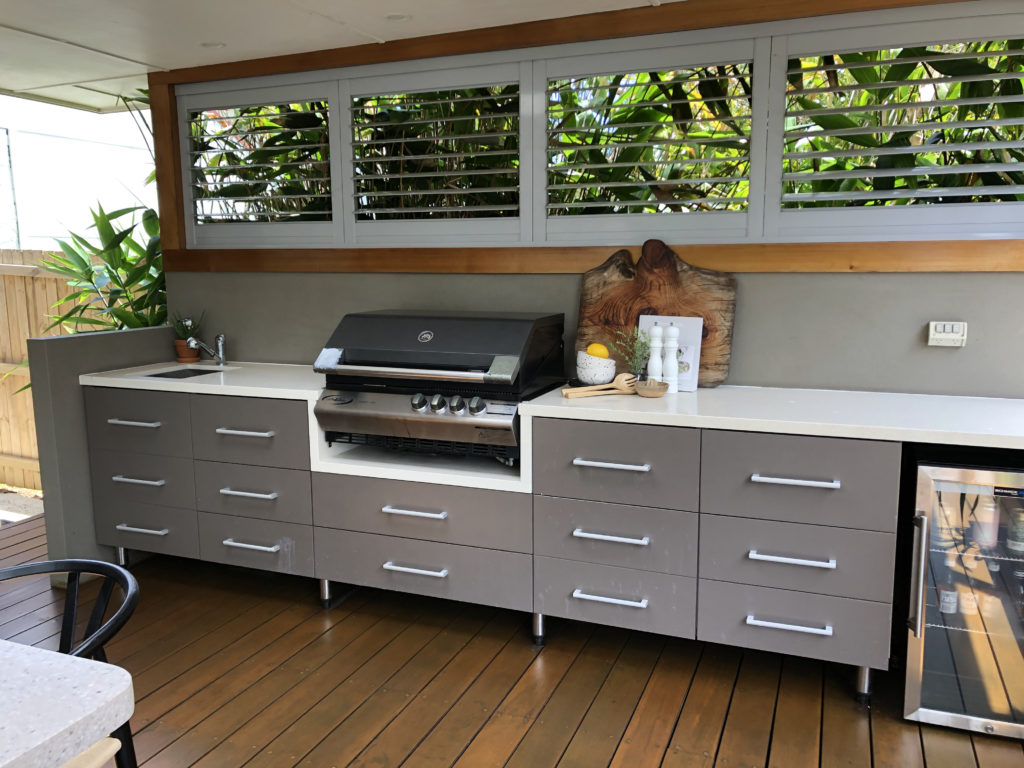
Laundry
Every Australian home seems to have a laundry room. In older places, this may only be accessible from outside, which is even weirder as there is sometimes a toilet in there as well. I guess it harks back to the days of the outdoor dunny (outhouse). The laundry room always has an exterior door so you can carry the laundry outside to hang on your Hills Hoist or drying rack – with the intense sunshine usually available in Australia, you can largely get by without an electric clothes dryer, though I look forward to having one again so I can de-crunch the towels.
Inexplicable features
We learned to recognize distinct design periods by the styles of their bathrooms. New-built bathrooms in Australia today tend to be beige and gray stone, with “wet room” style open showers, freestanding sculptural bathtubs, alcoves in the wall to keep shampoo etc in, and other “spa like” features. They’re attractive, though at this point we’ve seen so many that they’re boring. But… why two shower heads in the shower? If I want to have a sexy shower with someone, we can share one shower head. Showering side-by-side makes no sense to me.
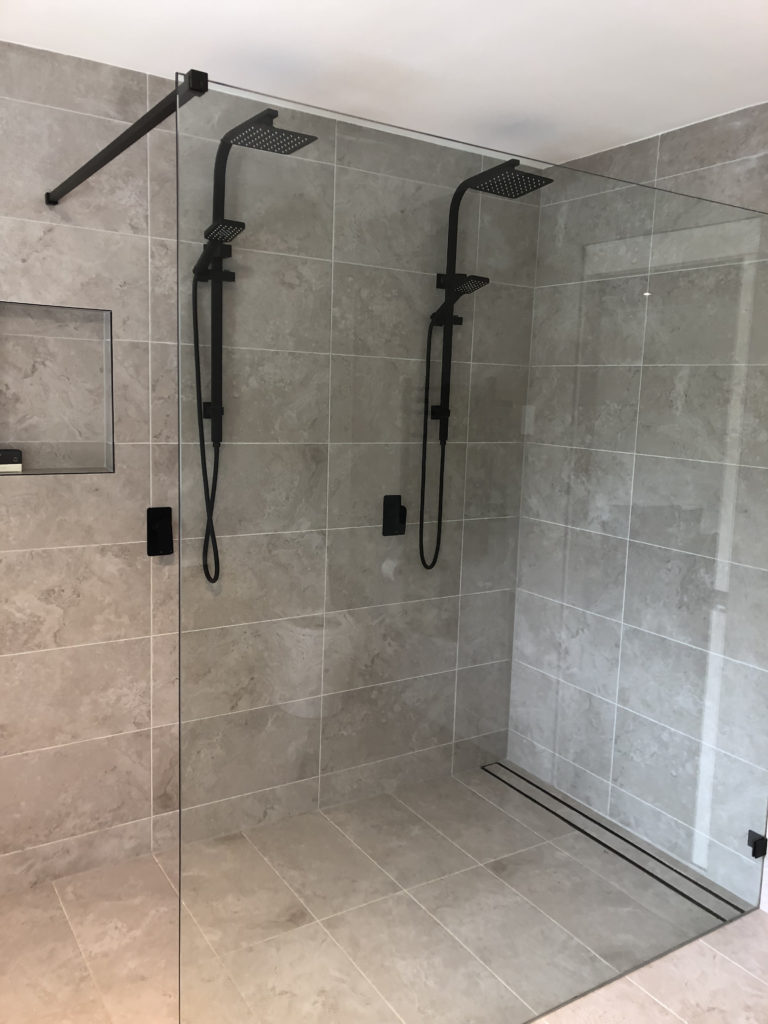

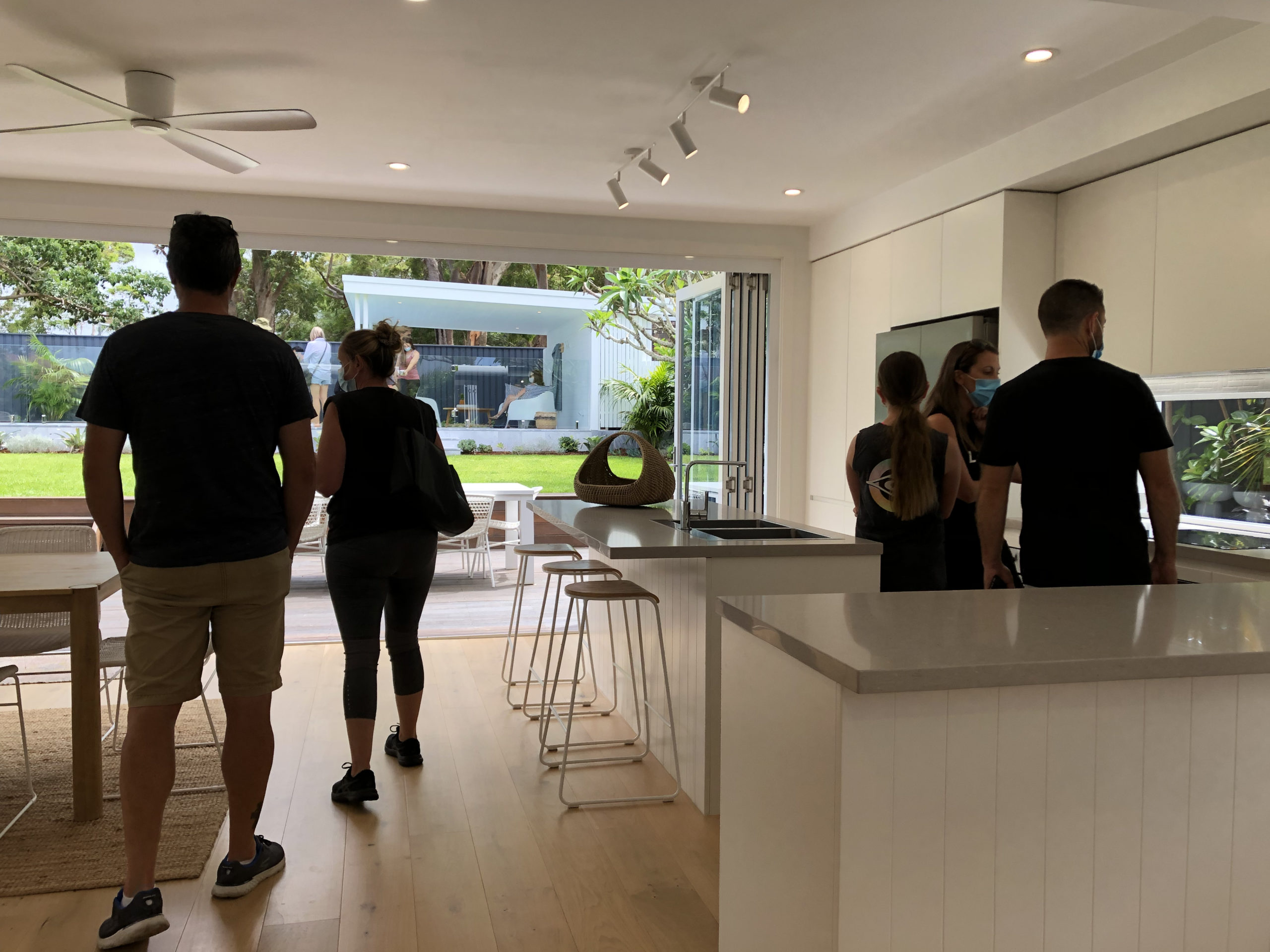




Loved it – I wish I could write like this and make the story come a live… A very vivid tale and made me feel like I was viewing the homes from the beginning & laughing crying along the way with you guys… brilliant tale.
So many funny similarities to American culture…then odd stuff that makes me feel I know a bit about life in Australia from your terrific writing.
Laughing at the design-y stack of firewood next to the gas fireplace. Jesus looks confused too.
The toy frog looks dejected under the veiled threat painted on the kid’s bedroom wall: “Hard work beats talent when talent doesn’t work hard.”
Such a fun post!
Enjoying reading your site! The “battleaxe” term refers to the shape of the land (axe-head) plus the driveway (handle). Similarly, the batteleaxe/Oklahoma-shaped pool is a common solution for people who largely use their pool to swim laps.
Good to know both, thanks!
My god, think of all the people living in cars
That is another side of the insanity that is currently the Australian housing market – a very dark side.